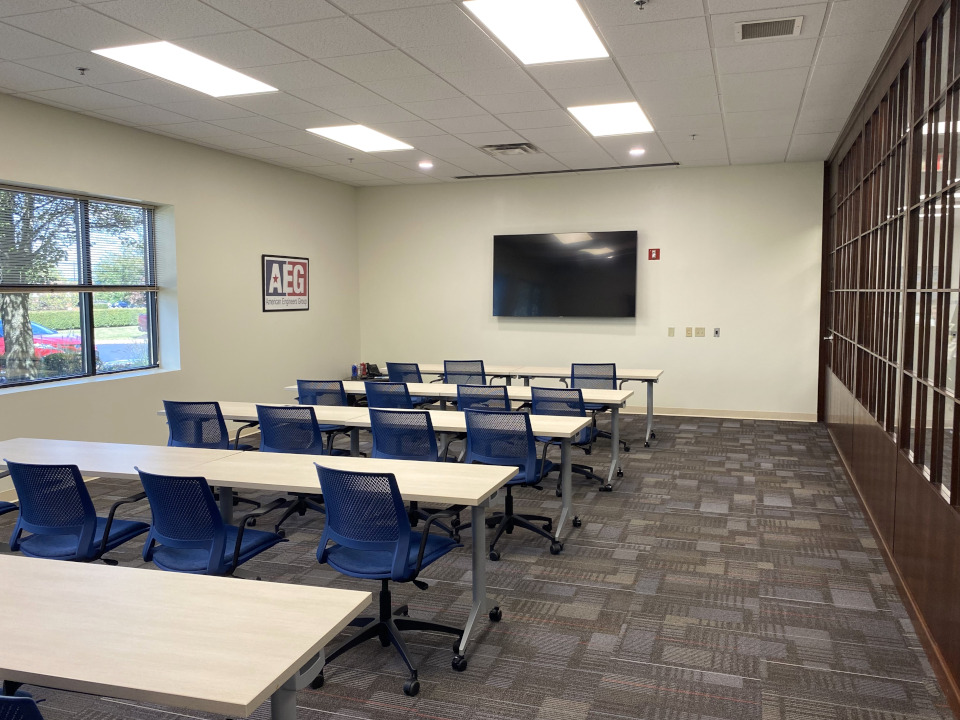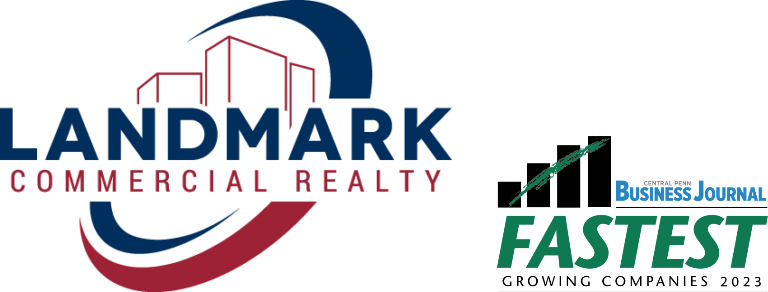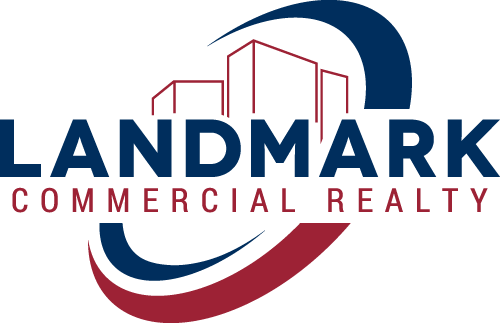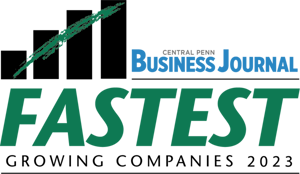American Engineers Group, LLC (AEG)

Relocation | Occupier Services | West Shore
5095 Ritter Road, Suite 110, Mechanicsburg, PA 17011
When American Engineers Group, LLC (AEG) set out to relocate their headquarters from Harrisburg’s East Shore to a more efficient and accessible workspace on the West Shore, they turned to Landmark Commercial Realty for strategic guidance and full-service occupier support. This case study highlights the multi-disciplinary collaboration between Landmark’s brokerage and tenant services teams – from planning and property search to lease negotiation, space design, and move coordination. Together, they delivered a customized solution that reflects AEG’s culture, supports its technical operations, and positions the company for future growth.
Project Profile
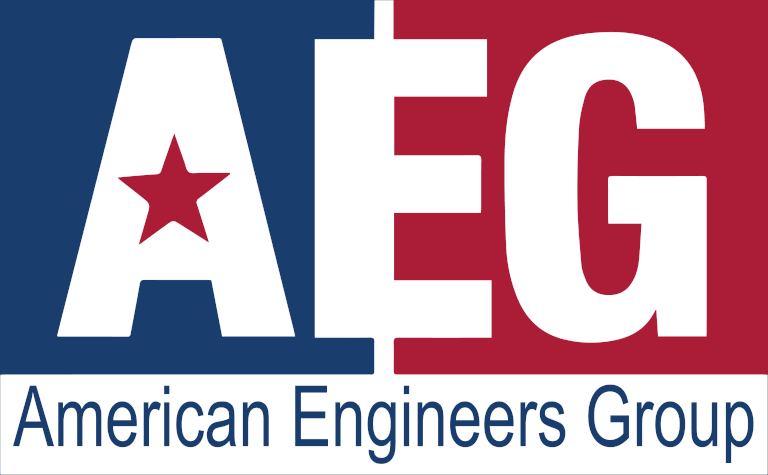
| SUMMARY | |
|---|---|
| Client: | American Engineers Group, LLC (AEG) |
| Employees: | 40 |
| Location: | Mechanicsburg, PA |
| Unit Size: | 17,100 SF |
When AEG began exploring a relocation from their outdated, multi-story office in Harrisburg, they needed a solution that balanced function, flexibility, and financial practicality. More than just securing a new space, they sought a partner who could help them rethink how their workspace could support evolving workflows and team growth.
Services Provided:
- Tenant Advisory
- Market Strategy & Site Selection
- Space Programming & Interior Planning
- Lease Structuring & Negotiation
- Move Coordination
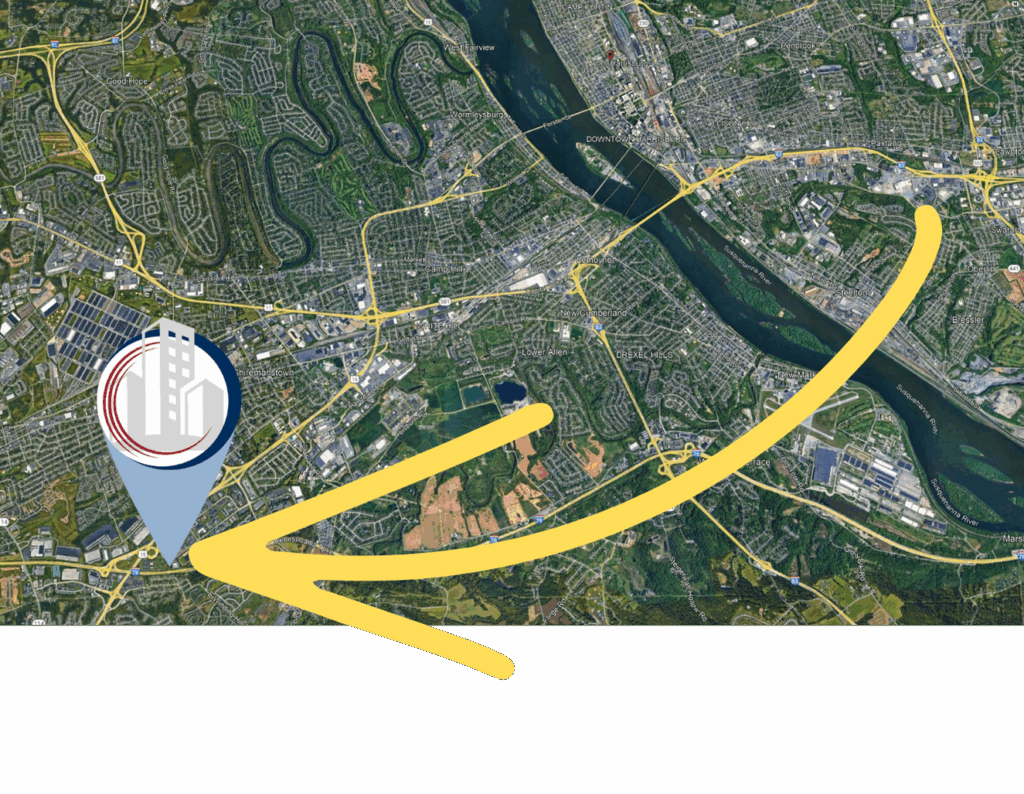
Key Objectives
AEG entered the relocation process with a clear goal: to align their physical workspace with the evolving needs of their business and employees. Their existing facility no longer supported their operational model or collaborative culture. Landmark was tasked with identifying a property that met both their space requirements and financial expectations – while ensuring a smooth transition with minimal disruption.
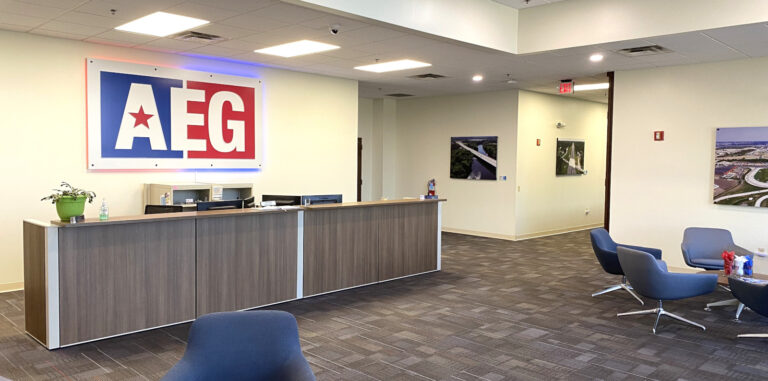
🏢 Modernize & Downsize
Transition to a 17,100 SF single-story office for improved functionality.
🛠️ Minimize Build-Out
Select a location requiring limited renovations to allow a fast, efficient move.
🔃 Design for Flexibility
Incorporate open areas, private offices, and collaborative zones to support team flow.
🚐 Support Mobile Teams
Add touchdown workstations and shared resources for field staff.
🧪 Integrate Technical
Include soils and wet lab infrastructure to support specialized services.
💸 Ensure Financial
Negotiate phased lease terms to reduce short-term impact and support long-term goals.
Our Approach
Landmark’s relocation strategy blended real estate advisory, space planning, and project execution – delivered through a collaborative team. A dual-track site search gave AEG options and leverage while keeping timelines flexible. When their top-choice space was withdrawn from the market, Landmark pivoted quickly to a strong alternative.

Brokerage Actions
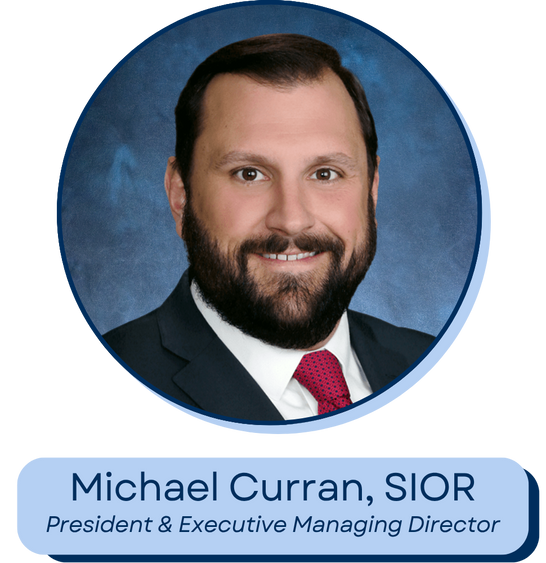
Michael Curran, SIOR, led the dual-track site search focused on West Shore locations that fit AEG's needs. By identifying multiple viable properties early, the team preserved timeline control and negotiation strength. When the top-choice site was removed from the market, Curran swiftly transitioned to a strong alternative and structured a lease with phased rental terms, giving AEG the financial flexibility to ease into their new space.
Occupier Strategy & Workplace Design

Working with AEG's leadership, Colleen Erickson, NCIDQ, developed a space program that emphasized team flow, flexibility, and collaboration. Her design balanced structure and openness, placing private offices along the perimeter to support both focus and interaction.
Colleen also oversaw furniture selection, finish coordination, and zone planning - from touchdown areas to the lab. Her comprehensive approach ensured that AEG's workspace reflected their goals and culture while optimizing day-to-day function.
Tenant Solutions
A strategic, collaborative workplace tailored to AEG’s mission – blending flexibility, function, and future-ready design.
Workspace Designed for Efficiency
Clean, modern cubicles are positioned to encourage team connection while preserving focus. The layout promotes productivity and comfort.
PURPOSE-DESIGNED OFFICE SUPPORTING INNOVATION
The new headquarters enhances how teams collaborate, serve clients, and grow – balancing daily function with long-term adaptability.

Space Functionality and Operational Flow
The layout reflects how AEG’s teams work, move, and collaborate throughout the day.
- Private Offices line the perimeter for focused work.
- Open Areas & Collaboration Zones support interaction.
- Training Center & Lab Space are positioned for accessibility and performance.
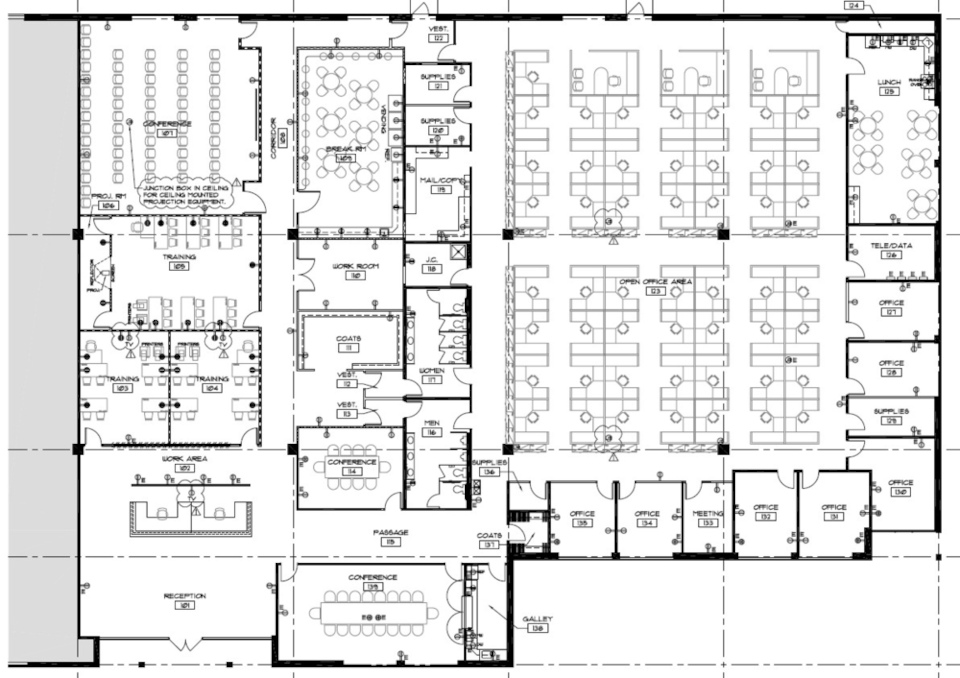
Dedicated Spaces for Training and Development
Conference and training rooms reinforce internal collaboration and knowledge sharing.
